Restaurant Design by Nan Htet Htet Aye Mon
We had the opportunity to observe a class presentation by Nan Htet Htet Aye Mon, an Interior Design student who is part of the Design Studio 4 class. In this class, students learn and develop an understanding of how to conceptualise design solutions related to service projects such as restaurants and hospitality. They also develop their own restaurant concepts and designs and present them to their lecturer.
During this presentation, Wynn, the lecturer, invited Coach Bank, a healthy food expert who is also a Raffles Interior Design alumnus, to mentor students. They benefited from his professional background in both food and interior design as he gave feedback on the student presentations.

ABOUT THE PROJECT
The presentation was about restaurant design, which is part of the Design Studio 4 class, “Design Studio: Restaurant and Hospitality.” It is a warm-up project in which students select the type of food on which they wish to work and develop a restaurant design related to the food. Nan chose a dish from Myanmar, Laphet Thoke, which is a tea leaf salad.
THE CONCEPT
The student’s concept was based on the dish itself, Lahpet Thoke. When people eat this dish, they can feel the combination of different textures, such as the softness of the tea leaf and the crunchiness of the fried beans. She wanted to portray the softness and crunchiness of this plate, so the concept of the restaurant was “Bitter Crunch.” This dish is not usually enjoyed alone; people gather around and enjoy it together. So, she wanted to make sure to put that sense of coming together as a group into her restaurant’s planning. Whether people know each other or not, she wanted her space to be welcoming to everyone and a place where people can come together and enjoy the food.
THE FEEDBACK
One thing that both Wynn and Coach Bank pointed out was the ceiling. In her design, she focused a lot on the ceiling, but that ceiling was a little bit plain. It didn’t really convey her idea of bonding. Furthermore, in terms of space usage, the two mentors agreed it would be better to add a merchandise area to display products before people buy them. There would be some interaction in this space as well.
ABOUT DESIGN STUDIO – RESTAURANT & HOSPITALITY
The Design Studio: Restaurant and Hospitality course aims to provide students with the knowledge and skills to conceptualize design solutions related to service projects such as restaurants and hospitality (500 square meters to 750 square meters). Students study different problems related to this category of projects to understand how one space with different requirements should work cohesively (function, aesthetics, theme, culture, staff, target clients, etc). The development of a furniture project within restaurant or hospitality design is mandatory and allows students to develop an understanding of smaller details related to large projects.
Top Five Interior Design Trends
to Watch for in 2023
A new year marks a new beginning. The most common way people personalise their homes is through interior design changes. Interior design has no set rules, but we have picked 5 trends to look out for in 2023.

1. Sustainable Materials
Sustainable interior design materials reduce your ecological footprint while giving your house a fresh, positive environment. The designs are created to be remade and are centered on reducing global waste. Using sustainable materials is important for both the mental and physical well-being of people, and also to the planet.
There are many materials that are considered to be environmentally friendly, such as rattan, bamboo, cane, and linen, but this year, cork and aluminium should be given some consideration.
2. Wavy stripes
Houses will continue to be dominated by colours, patterns, materials, and shapes, giving people a sense of emotional comfort. However, adding wavy stripes to your home can improve your mood since they can give a room softness and fluidity while providing a modern twist on the classic stripe.
This style can be used on carpets, floors, or walls. A door frame can be given a little extra flair, creating a stunning visual effect, with the addition of a wave-shaped, coloured line of paint applied along the outer borders.
3. Conversational seating
Designed to encourage conversation, conversational seating is an arrangement of soft seats that face one another. The main goal is to making a conversation area convenient and comfortable for people.
The curved seating arrangements encourage people to turn off the TV and converse instead. In comparison to geometric lines and sharp angles, curved lines and shapes are considerably friendlier. This will bring a welcomed softness to your room.
4. Layered lighting
In a home, lighting is an important design factor. After colour, it is the second-most major element. There are many different ways to implement lighting in a home, including using various types of materials, architectural designs, and attractive colours.
Ambient, task, and accent lighting used properly may provide visual interest to a room while also allowing for design flexibility. Layering lights can improve a room’s comfort and warmth.
5. Wallpaper borders
Borders on wallpaper were once used to hide wall imperfections. They are, however, increasingly being used to add a pop of colour, style, and personality to rooms. It’s a good way to add detail to a room and can be used by designers to draw attention to architectural elements.
By adding a little more craziness and playfulness, wallpaper borders can bring your interior designs to life.
Source: Express
Interior Design, Principle
and Theory Class

A group of interior design students were led to the yard on a sunny afternoon by Sunya, an interior design lecturer at Raffles, to talk about light and shadow. Students in this course went outside with the models they built to take pictures from various angles to examine how the models appear in a natural setting with light and shadow.
In this module, students learn and apply fundamental design principles to the area of interior design. Students use abstract 3D models and sketches they learned about in their study of abstract space and form basics to solve a basic spatial challenge. Planning for spatial harmony is emphasised, merging abstract ideas of form and space with basic design principles and planning guidelines.
About the Interior Design Programme
The course gives students the creative and technical knowledge and skills they need to become professionals in the interior design industry. It encompasses the study of both Interior Architecture and Design within the built environment, while focusing on human interface within given spaces. Emphasis is placed on space planning, creative problem-solving, communication skills, knowledge of building materials, construction, computer-aided drafting and the history of design. Students are expected to provide design solutions to a wide variety of complex real-life space problems.

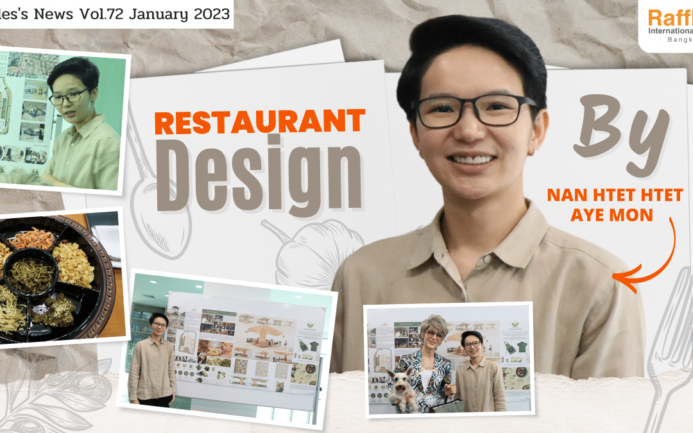
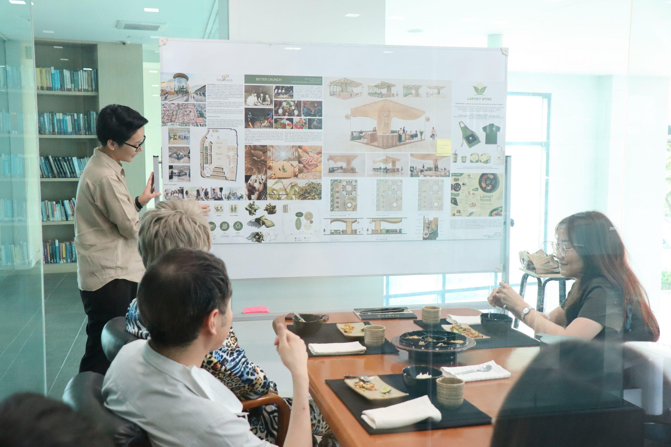

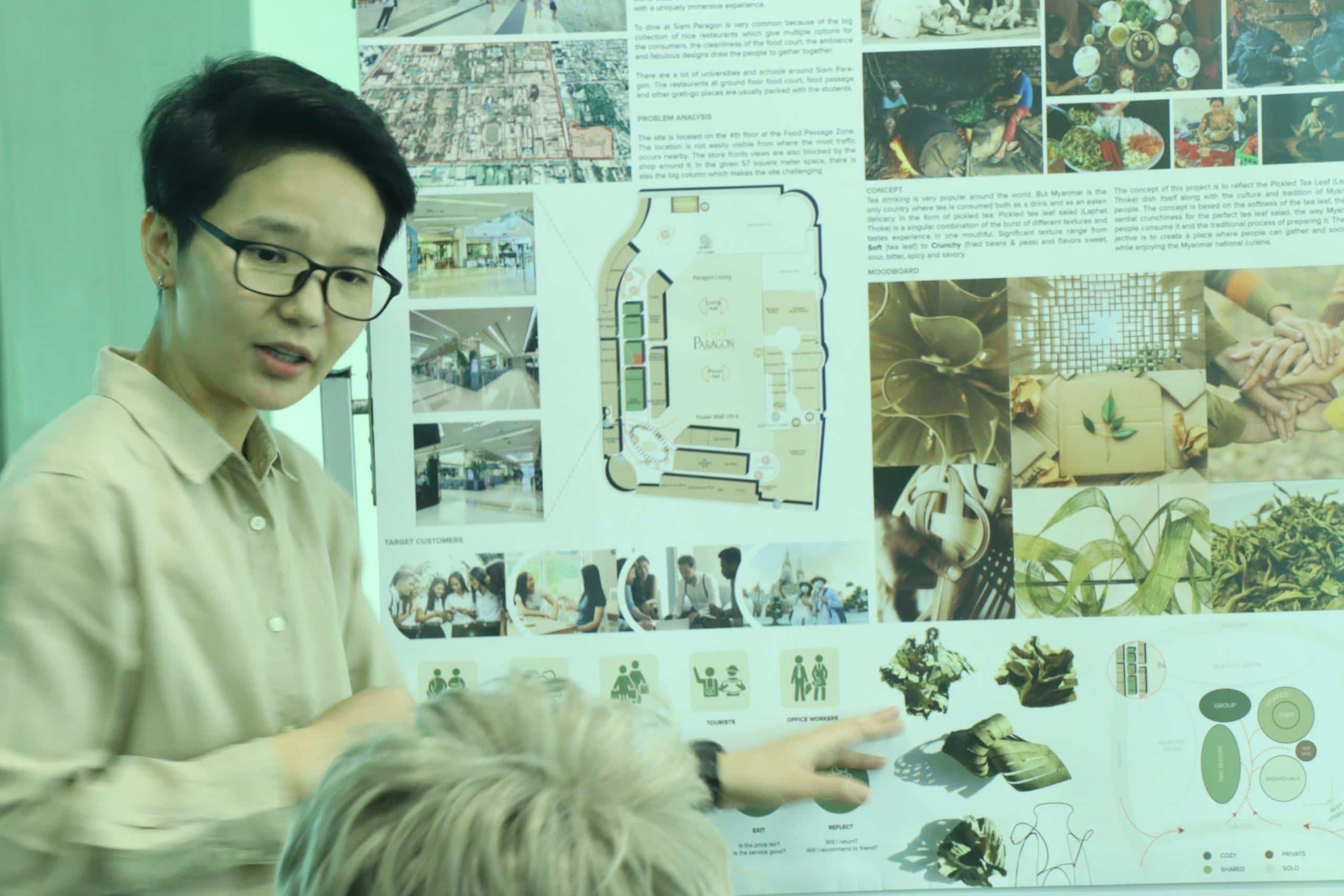



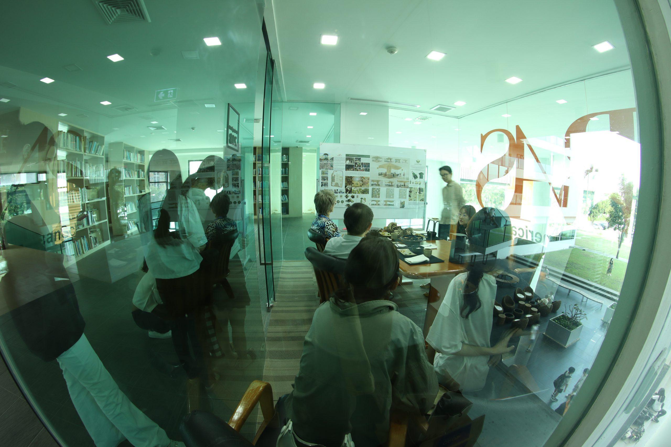
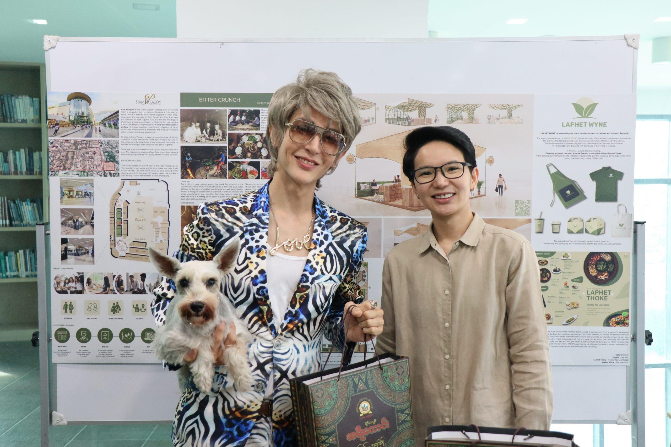
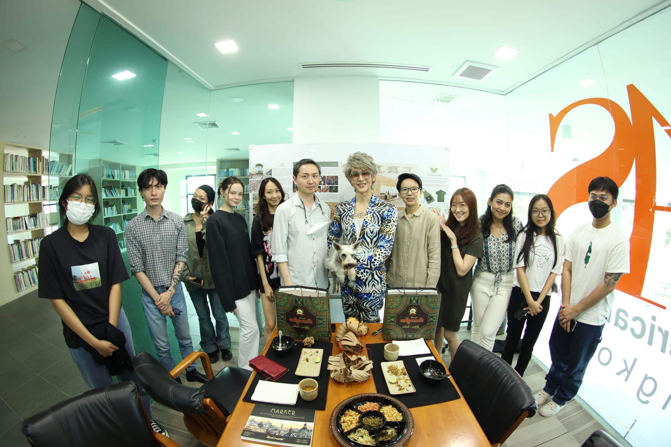

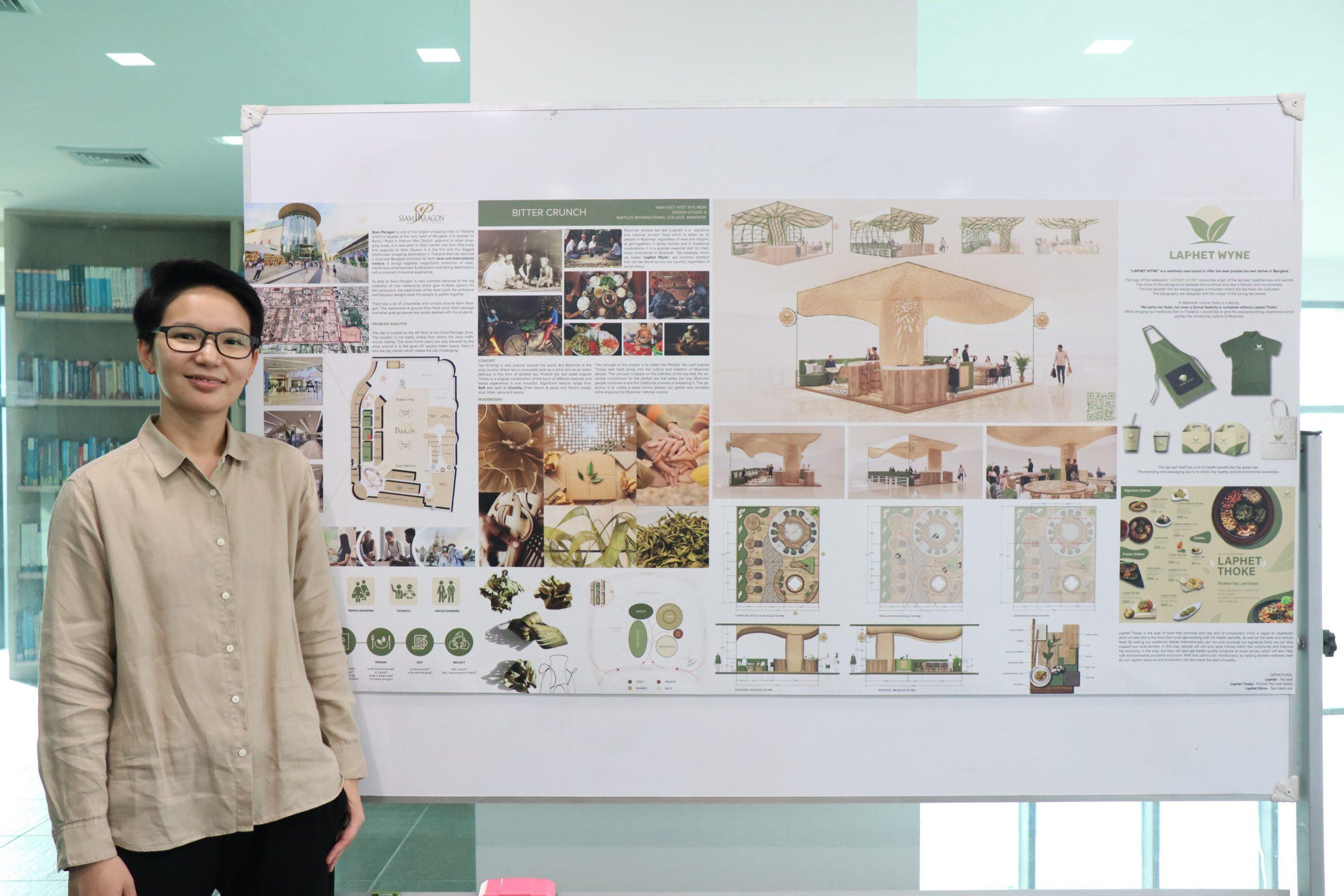


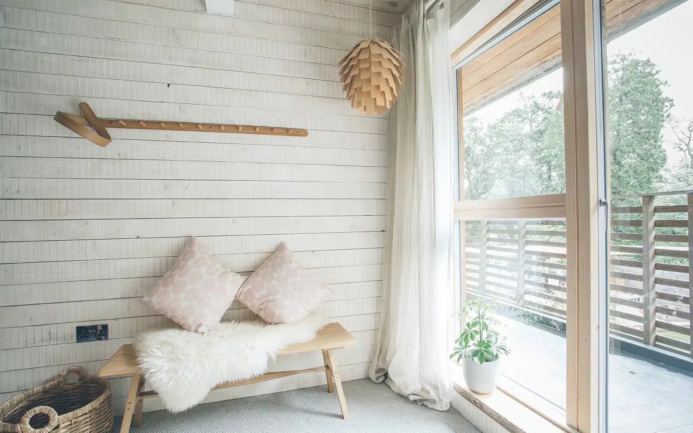


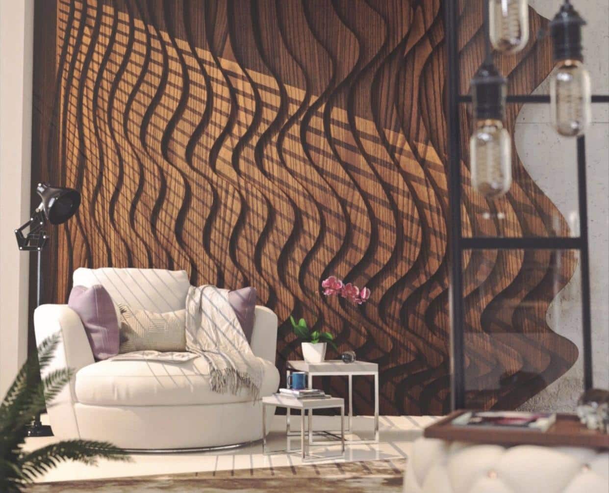

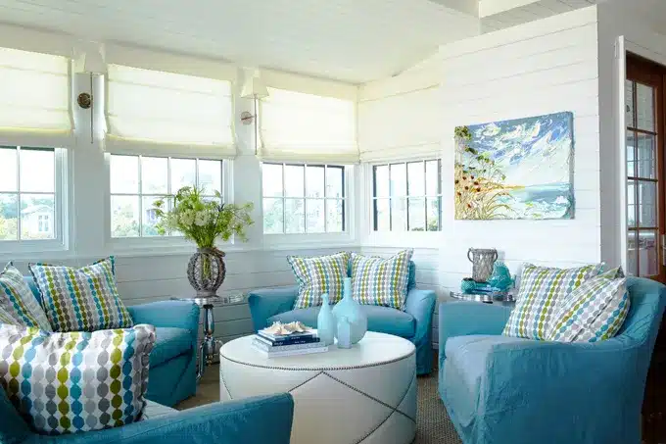




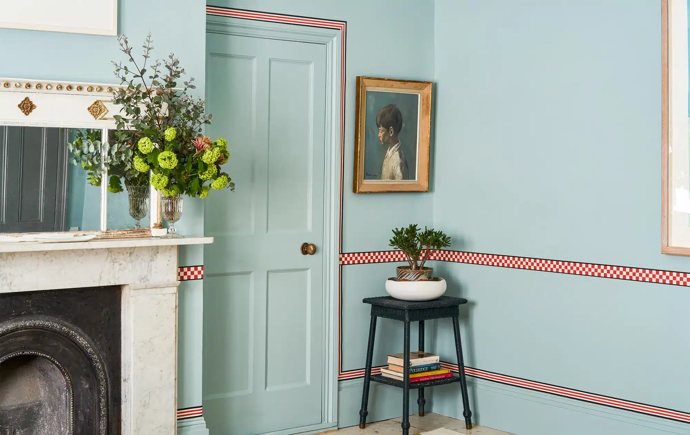

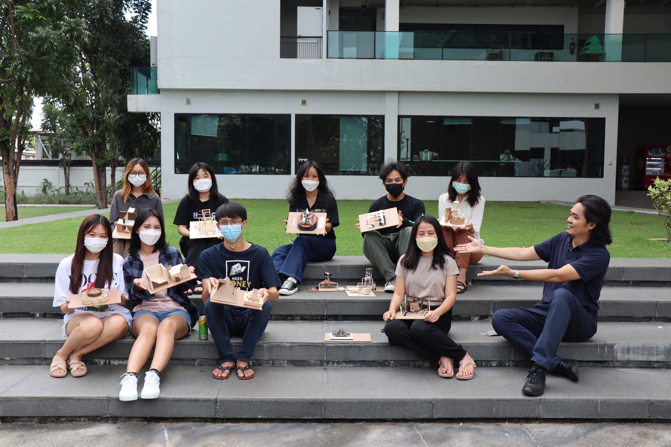

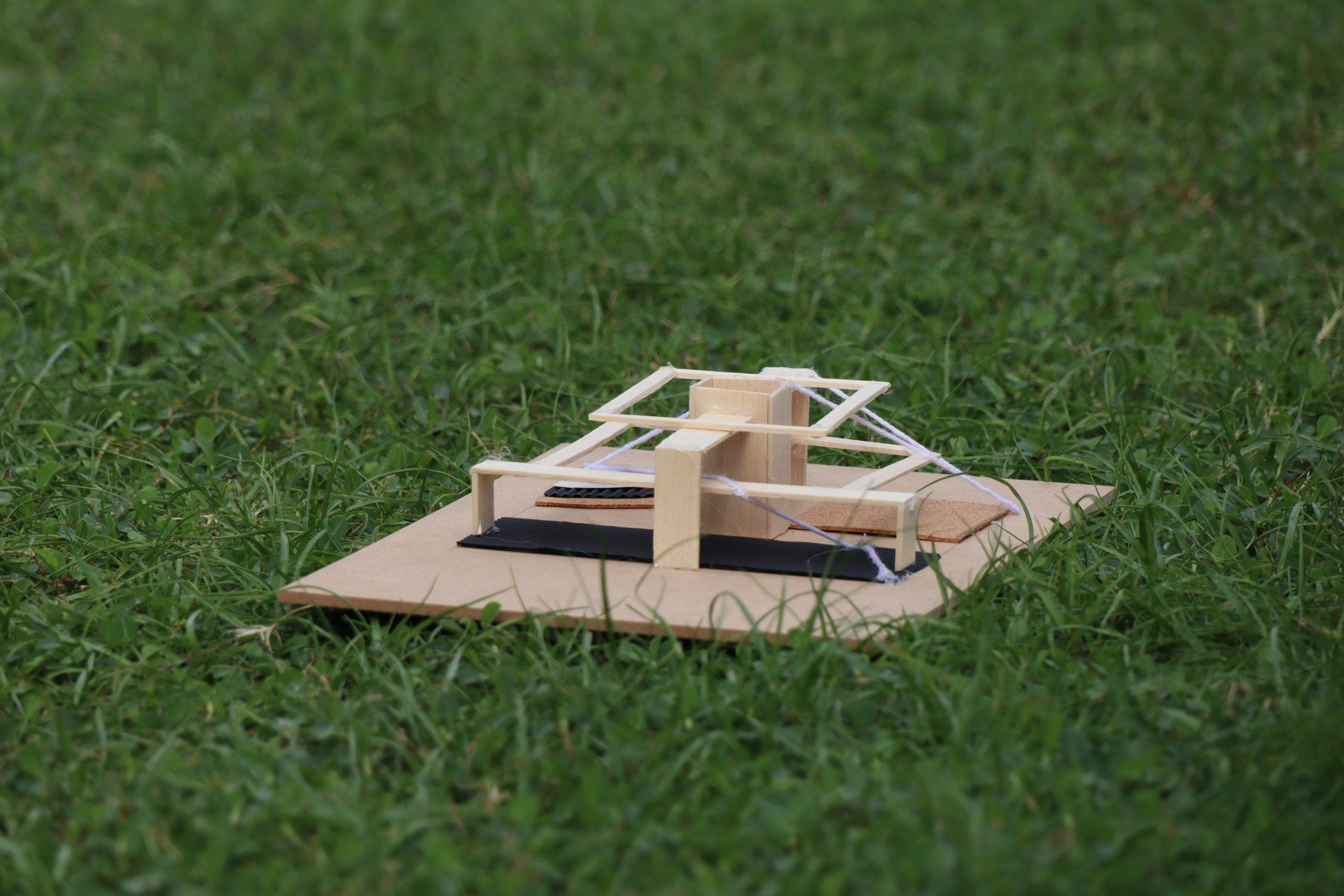

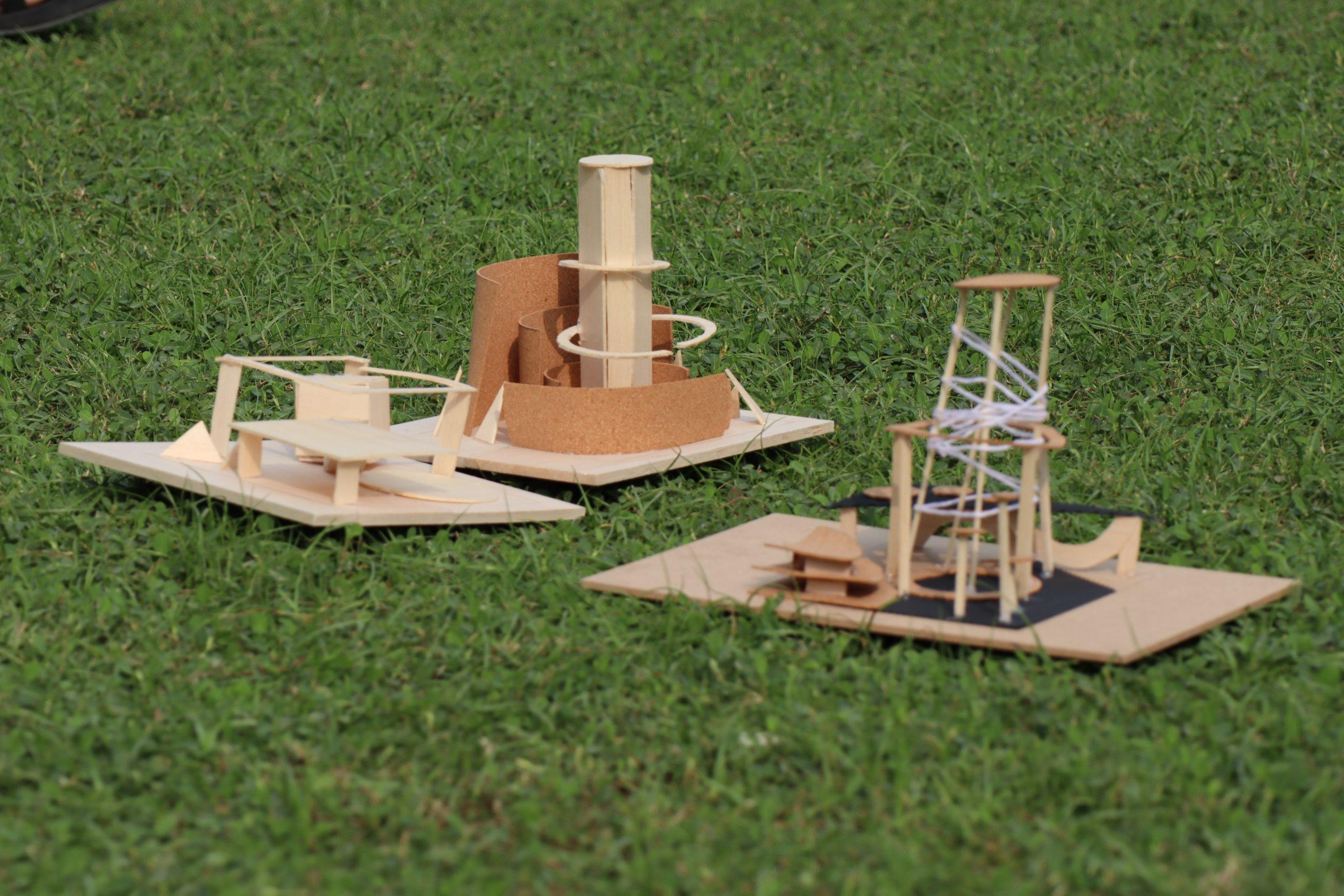
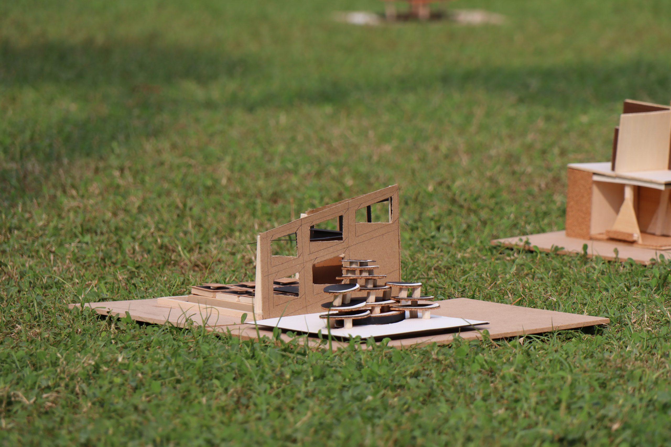




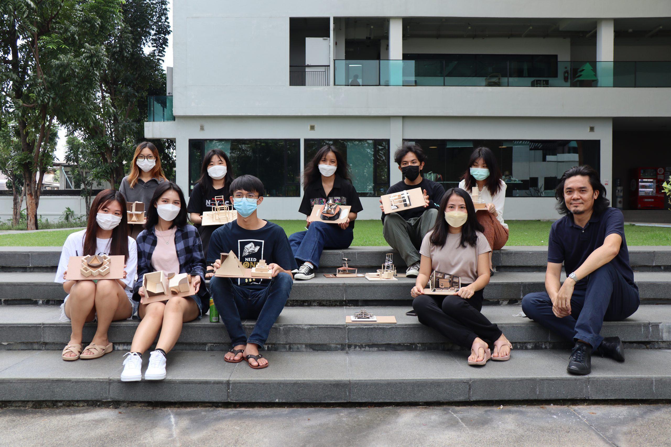

Recent Comments